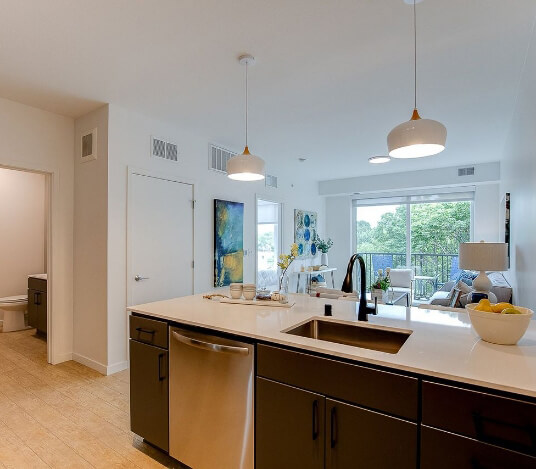For a limited time only:
- Fall in love with Apartment #419 or #432 and receive one month free when you sign a 13-month lease!
- Those not catching your eye? All our other homes receive $500 off!
- The rents displayed include the current rent special and reflect the average monthly cost over the term of your lease.
- Don't miss out - contact our leasing team today for more details and to schedule your tour.






















